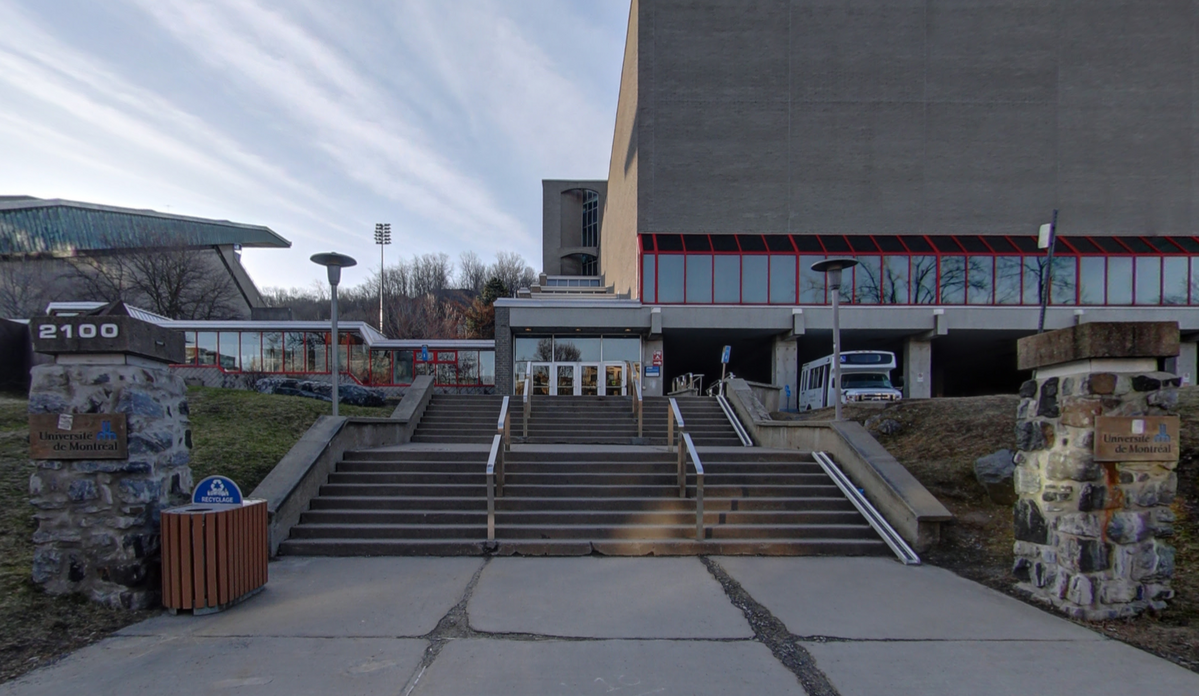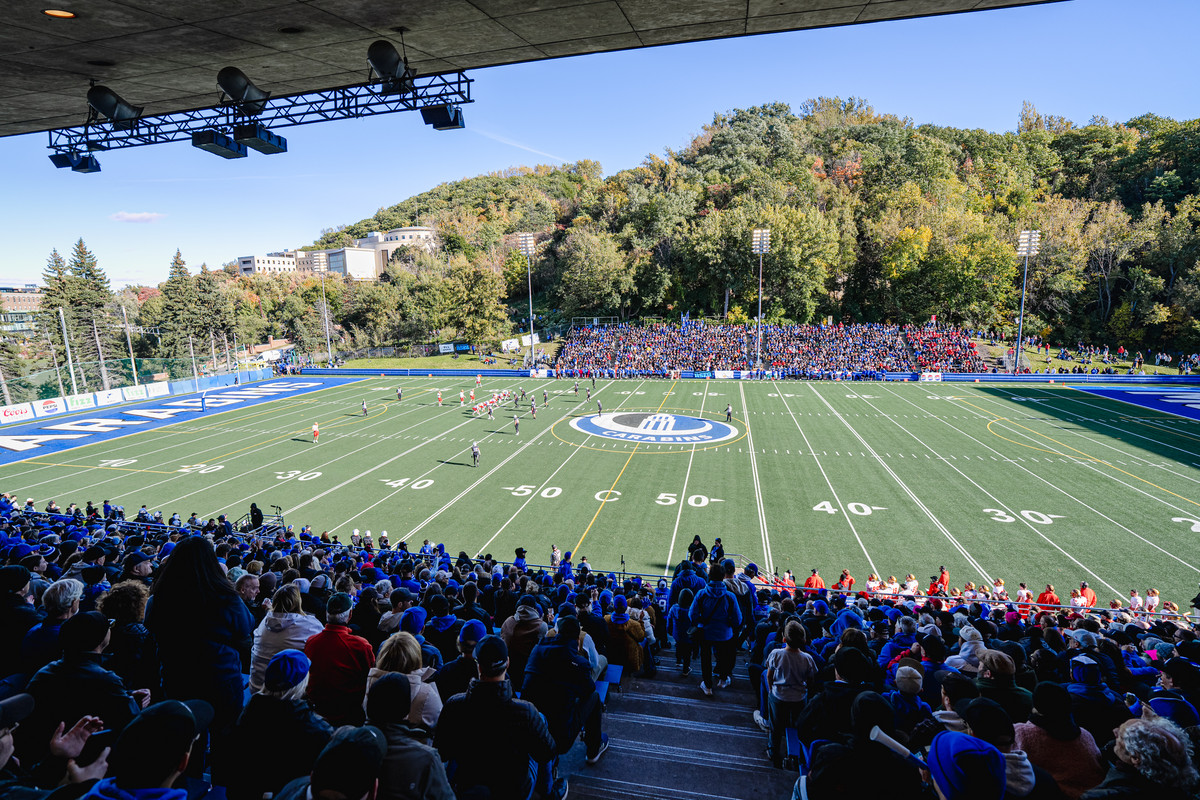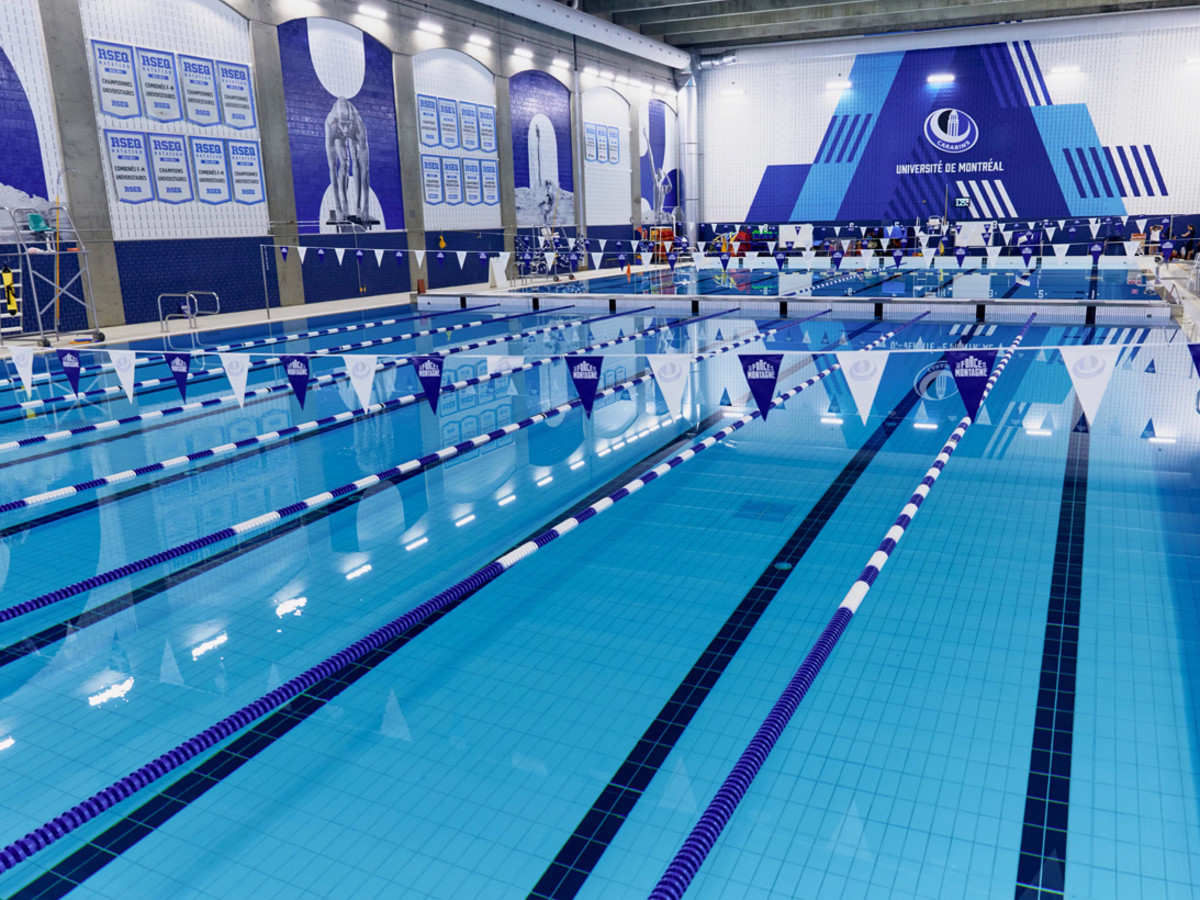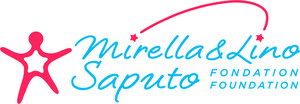Invisible Accessibility Competition : More than $30,000 to be won!

Description
This ideas competition is an initiative of the Faculté de l'aménagement of the Université de Montréal, designed to stimulate ideation and mobilize the creativity of young designers on the important theme of universal design. The competition is anonymous, multidisciplinary and internationally open to all university students, as well as all those who graduated less than a year ago, particularly in the fields of design, architecture and landscape architecture. This competition is not a project competition: it is an ideas competition.
Projects submitted should not propose simple technical adjustments to a building, but rather transformative ideas that offer inclusive and equitable experiences for all users.
Eligibility and registration
- Eligibility
Any student duly enrolled in an academic program (university or school) during at least one of the following semesters: fall 2024, winter 2025 or summer 2025 is eligible to enter the competition.
Students can participate alone or as part of a team.
Each student participating in the competition, either alone or as part of a team, will be required to submit proof of enrolment in an academic program. In this document, the term "participants" will be used to designate a person or a group of persons participating in the competition.
- Registration
Registration is mandatory and free of charge.
It can be completed by filling in the form available on the competition web page, at the following address
The registrations are closed.
An e-mail confirming the registration will be sent, along with a participant number.
All documents submitted for the competition must be identified solely by this participant number, with no mention of team or personal names, as proposals will be evaluated anonymously by the jury.
Prizes awarded
A total of $31,500.00 CAD in prizes will be awarded.
For each experience, (see details below for the design challenge), three (3) prizes will be awarded:
● First prize (gold): $6,000.00 CAD
● Second prize (silver): $3,000.00 CAD
● Third prize (bronze): $1,500.00 CAD
All winners will also receive a certificate of merit.
At its discretion, the jury may award special mentions, which carry no cash prize.
The jury reserves the right not to award a prize for one or more experiences.
Competition calendar
Challenges
The main challenges facing the competitors are as follows:
- Developing a formal proposal that goes far beyond the normative framework and technical solutions generally used for universal accessibility.
- Developing one or two universal design principles associated with the formal proposal, promoting experiential quality, with a view to well-being, comfort and safety.
- Offering a new experience accessible to all users, while integrating seamlessly into the built environment (invisible accessibility).
- Designing facilities that appeal to all user groups in an undifferentiated way (avoiding stigmatization) and offer added value for all.
Three possible experiences to rethink
Three different sports center experiences have been identified for the competition.
Each of these experiences integrates a specific activity and a pathway that links a series of key programmatic spaces in the building. Competitors must consider both the activity and the new experience they propose (new navigation and activity experience). This new experience must include all associated rituals (arrival, participation, departure).
One ideas competition proposal will cover only one of the three experiences. However, competitors can submit up to three separate proposals, one for each experience. Each proposal must be submitted separately as it will be evaluated separately by the jury. (see competition rules for details)
The experiences described below represent the current context, i.e. journeys that are not adapted, inclusive, comfortable, and in some cases safe. Competitors are therefore invited to completely rethink these experiences and go beyond current space constraints.
Experience 1 – Arriving at the main reception area
Visit maps360 - CEPSUM Entrance
Question
What form would an inclusive experience for arriving at the main reception area of the sports center take?
Journey sequence
A - Entering the multi-sports complex building from one or more sites of the public space:
● from the street (Boulevard Édouard-Montpetit or others)
● from the underground public transit (Métro Édouard-Montpetit or future Réseau express métropolitain)
● from the adapted parking and drop-off area
● from the adjacent outdoor terraces (Les Jardins)
B - Moving inside and/or outside the building to reach the main reception desk on the 4th floor (main service point)
C - Using the reception desk
D - Crossing the access points reserved for members
Experience 2 - Attending a sports game
Visit maps360 - CEPSUM Stadium
Question
What form would an inclusive spectator (of a sports game) experience take?
Journey sequence
A - Entering from the public site
B - Arriving to the stadium and getting to the spectator areas
C - Participating in all rituals associated with sporting events (before, during and after the match)
- Watching the match and all related events
- Purchasing food, beverages and team merchandise
- Using the washrooms
Experience 3 - Swimming in the pool
Visit maps360 - CEPSUM Swimming pool
Question
What form would an inclusive experience of swimming (including navigation) take?
Journey sequence
A - Starting from the main reception desk
B - Getting to the changing rooms to change clothes
C - Accessing and using the pool
D - Returning to the changing rooms to change again
E - Returning to reception desk
"A public space that is not accessible to everyone cannot be considered public. It is high time to rethink the place of universal accessibility in design disciplines, and that is what this competition aims to do: define innovative ways of designing the built environment so that it can become the setting for quality public experiences for all."
Bechara Helal, Vice-Dean of the Faculty of Environmental Design at the Université de Montréal
"We warmly welcome students from around the world to propose bold, creative ideas that reimagine universal accessibility—not as an add-on, but as an integral, seamless, and uplifting experience for everyone. We're looking for designs that are not only inclusive, but also invisible in their accommodation, free of stigma, and full of delight and safety. Think beyond the box—then break it wide open."
Carmela Cucuzella, Dean of the Faculty of Environmental Design at the Université de Montréal
Jury
The jury is composed of the following eight (8) persons, listed in alphabetical order:
Simon April
Tranning and Rights Advocacy Manager, Kéroul
Member of the National Housing Council
Stéphanie Barker
Assistant General Manager, CEPSUM and Carabins, Université de Montréal
Sonia Gagné
Architect, VP Design, Senior Associate, Provencher_Roy, FIRAC
Christelle Montreuil
Consultant in inclusive design and universal accessibility, President and founder, Idéaux consulting firm
Kevin Ng
Director of Technical and Program Content, Rick Hansen Foundation
Gilles Prud’homme
Senior Architect at EVOQ-Contemporain and Visiting Professor, School of Architecture of the Université de Montréal, FIRAC
Edward Steinfeld
Director Emeritus, Centre for Inclusive Design and Environmental Access (IDEA), School of Architecture and Planning, University at Buffalo
Robert Wright
Professor and former Dean, John H. Daniels Faculty of Architecture, Landscape, and Design, University of Toronto
Should a member of the jury be unable to serve, a substitute member with a comparable profile will be appointed, time permitting.
Q&A
Any questions about the competition should be addressed to the professional advisors by email at : concoursfame@umontreal.ca
Each participants will receive an e-mail alert when addendums or answers to questions are published at the address provided at registration.
Thank you Mirella et Lino Saputo Fondation.



